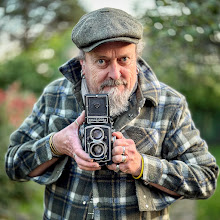At last construction has started on my coal mine project with a bit of kack handed carpentry this morning moving this project on from 'arm-chair' firmly into 'cuts-and-bruises' territory. As with most of my recent projects, this one will be housed in a diorama style box with built in lighting and a curved corner-less backscene (missing here) as with Catcott Burtle, Cement Quay and Arne Wharf.
The size of the module here which is being checked out by Fleur is 4ft long x 20 inches deep x 2 ft high. Why so high? Because there'll be a chimney and I want a backdrop to be seen behind it all the way to the top as well as protecting the highest part of the layout when in storage and in transit.
I've decided to use conventional materials this time too - simply because of what the previous owner of my house left in the garage and an offer on some ends of 6mm ply at B&Q. I don't need to build any fiddle yards this time for I'll be using Catcott Burtle's ones, I'll also be able to use Catcott's trestles and drapes.
The trouble bit is that I have yet to get planning permission for this project - but because I won't be making extra fiddle yards, legs and so on the amount of space it will take up is marginal.

